Welcome home.
Welcome home.
Welcome home.
Residence life at Northwestern means so much more than sharing a dorm room. Here you'll be surrounded by people who will support and encourage you in every aspect of your life. You'll participate in fun dorm traditions like pancake parties and all-hall miniature golf—but you'll also share meals together, pray for each other, and study God's Word.
Residence halls
Northwestern's residence halls are home to a mix of first-year, sophomore, junior and senior students. As a result, you'll live with students who have been in your shoes, learning from their unique perspectives and growing in your Christian faith.
- Coin-operated laundry
- Community kitchens
- Study rooms
- TV lounges
- …plus its own community + memorable traditions!
Women's halls
Women's halls
Women's halls
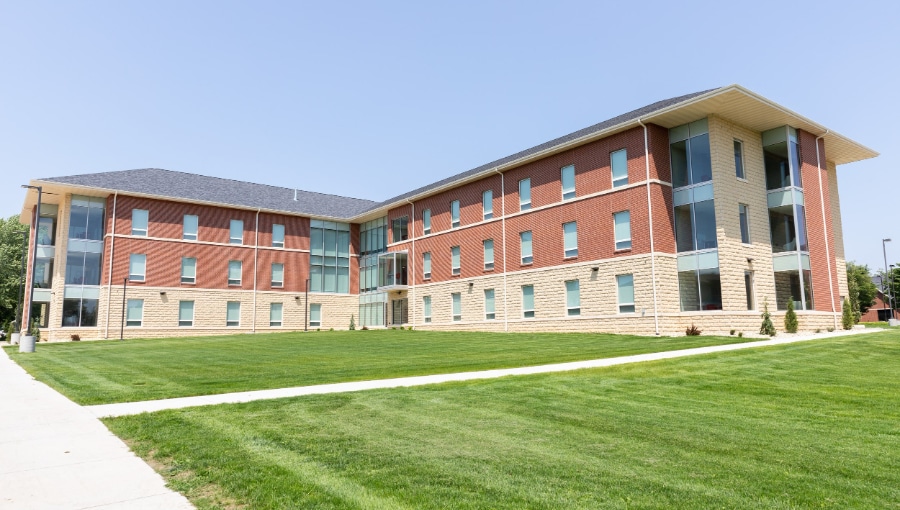
Christy Suites
Christy Suites
Christy Suites
Opened in the fall of 2024, Christy Suites is home to 157 women enjoying suite-style rooms. Be among the first to live here and establish new traditions!
- 3 floors/80 rooms
- Two 2-person rooms joined by a shared bathroom
- Modular beds, dressers and desks that can be arranged in various combinations (lofts not allowed)
- Sheetrock walls and carpeted floors
- Air-conditioned
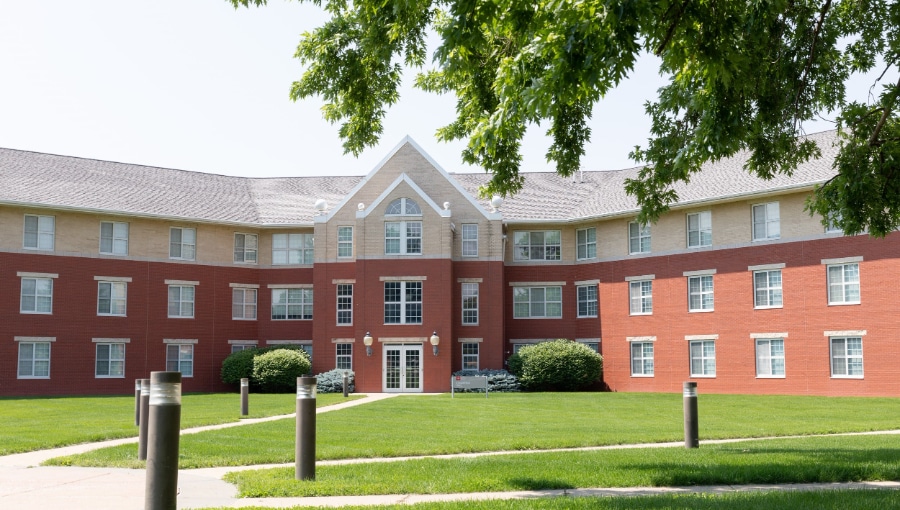
Stegenga Hall
Stegenga Hall
Stegenga Hall
Built in 1996, Stegenga Hall—nicknamed Steggy—houses 200 women. Traditions include the Steggy Keggy (with kegs of root beer) and Flapjack Friday Eve, a monthly all-hall pancake party.
- 3 floors/102 rooms
- 2 students per room, shared bathrooms
- Sheetrock walls and carpeted floors
- Bunk beds, dressers and desks (lofts not allowed)
- Air-conditioned
Men's halls
Men's halls
Men's halls
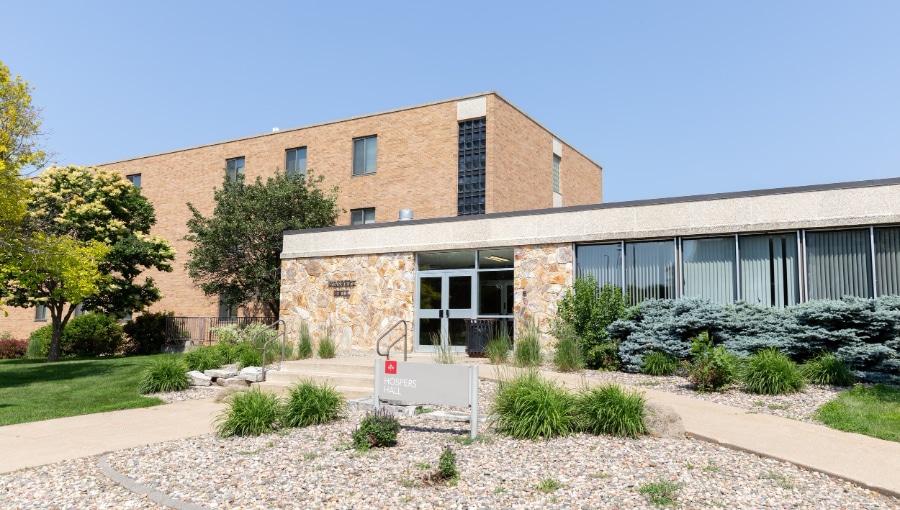
Hospers Hall
Hospers Hall
Hospers Hall
Built in 1965, Hospers Hall houses 100 men. Hall traditions include Coffee House and the annual Cardboard and Duct Tape Battle in the spring.
- 4 floors/53 rooms
- 2 students per room, shared bathrooms
- Cinderblock walls and carpeted floors
- Bunk beds, dressers and desks (Lofts are allowed if you follow these construction guidelines. Pre-built lofts are available on a first-come, first-served basis. Contact Dana Van Ostrand to inquire.)

North Suites
North Suites
North Suites
Built in 2011, North Suites houses 70 men. Hall traditions include miniature golf in the hall and hosting an all-campus movie night.
- 3 floors/17 suites
- 2-person and 4-person suites, shared bathrooms
- Sheetrock walls and carpeted floors
- Modular beds, dressers and desks that can be arranged in various combinations (lofts not allowed)
- Air-conditioned
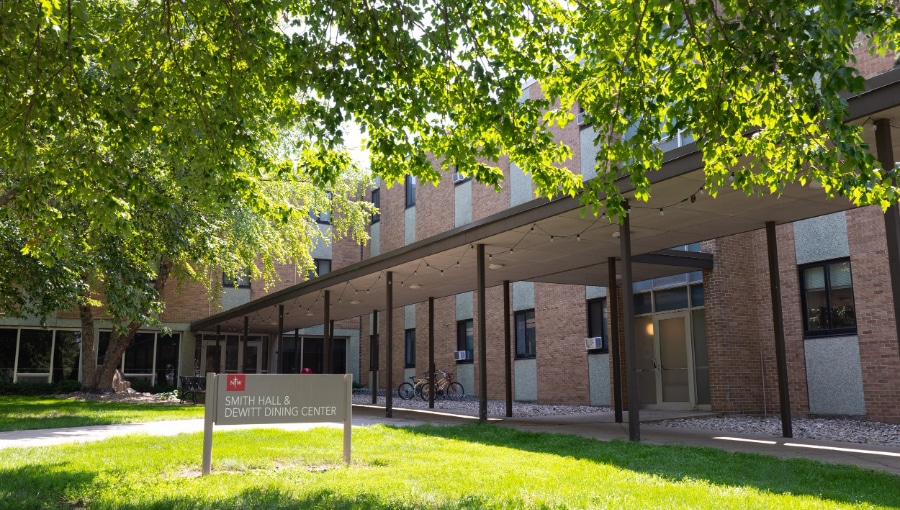
Smith Hall
Smith Hall
Smith Hall
Built in 1968, Smith Hall is connected to the campus cafeteria, enabling residents to dine without having to exit the building. Traditions include an annual hog roast and Christmas bash.
- 3 floors/100 rooms
- 2 students per room, shared bathrooms
- Cinderblock walls and carpeted floors
- Stackable beds, dressers, desks and shelves that allow for creative and original room design (lofts not allowed)
Student apartments
Student apartments
Student apartments
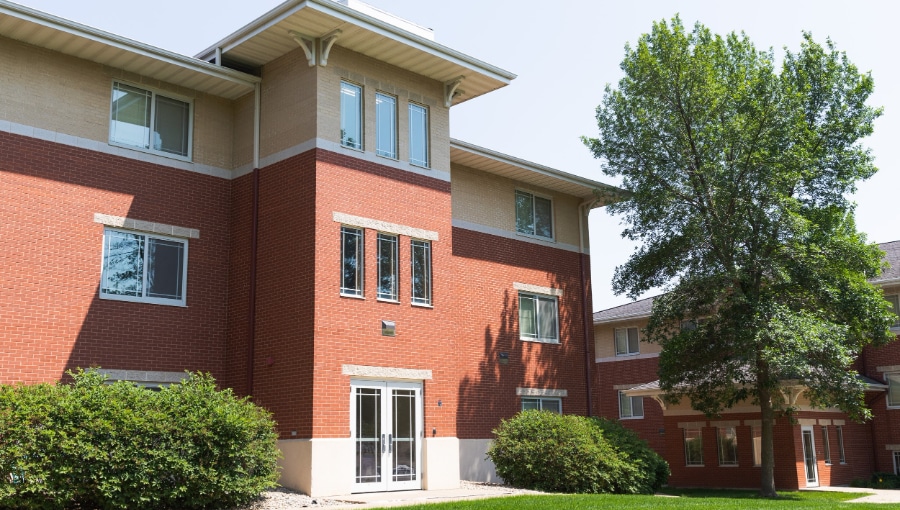
Bolks Apartments
Bolks Apartments
Bolks Apartments
Three buildings make up the Bolks Apartments complex. Typically home to students who are juniors or seniors, each has 10 to 12 furnished apartments with 4 to 6 students per unit, as well as a laundry room and computer lounge. The two-bedroom apartments are furnished (excluding couches) and feature full kitchens.
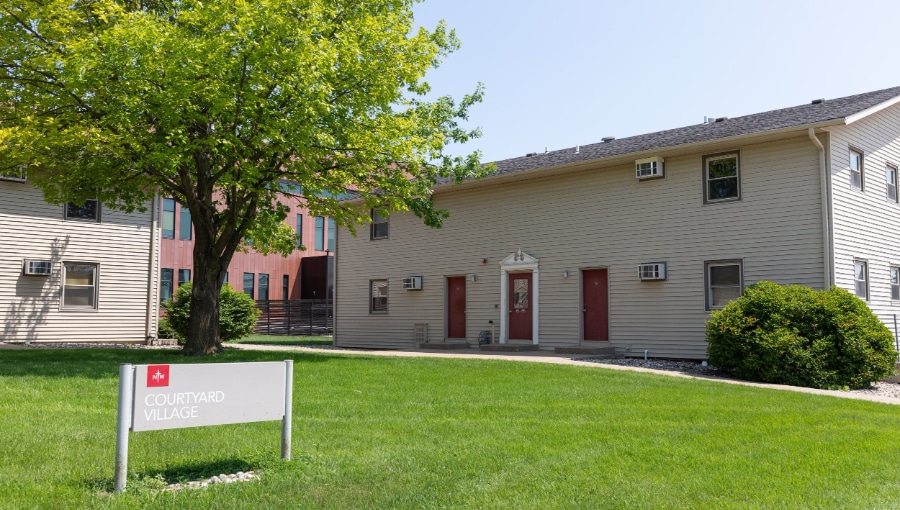
Courtyard Village
Courtyard Village
Courtyard Village
The Courtyard Village apartments each contain 10 one-bedroom apartments housing 3 to 4 students or 1 to 2 graduate students. The undergraduate apartments are furnished (excluding couches), include kitchens, and have a laundry room in the basement. The graduate student apartments are unfurnished.